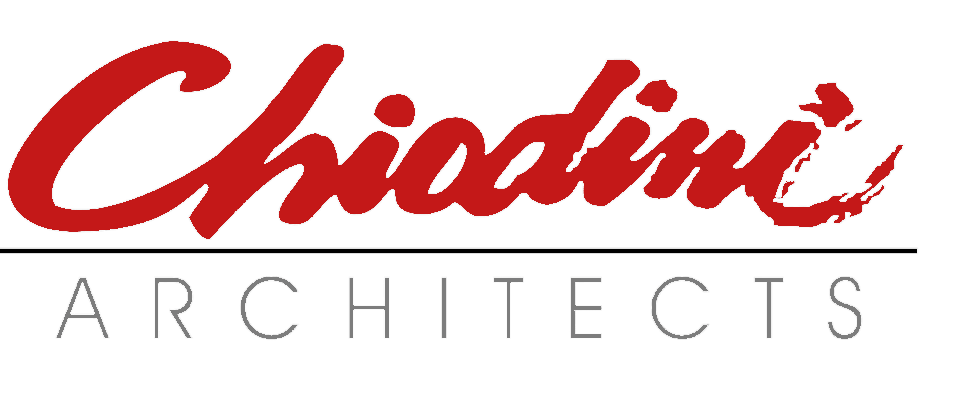Chiodini Architects was instrumental in the redesign of the complex, creating complete ADA accessibility. Other improvements included increasing locker room size, larger restrooms, a designated Welcome Desk, skate rental area,updated office space and a reconfigured party room, helping to improve foot traffic flow. New equipment, furniture and fixtures were included in the renovation. A newly furnished multi-purpose room, a demonstration kitchen, and small fitness area are also new to the facility.
Complete ‘Gut’ Renovation of 40,000 SF Recreation Facility
• Community Rooms
• Conference Rooms
• Demonstration Kitchen
• Parks & Recreation Offices and Reception
• Aerobics Room
• Skating Rink
• Rink Systems
• Rink Locker Rooms
• Rink Reception and Rental
• Rink Offices
• Site Master Plan and Renovation
• Roof Replacement
• Community Center Floor Replacement Resulting from Subsidence with New Structural Floor System Supported on Micropiles
• New Complete Mechanical/Electrical/Plumbing and Fire Protection Systems
• Created Complete ADA Accessibility
• Finance
• Planning/Community Development
Project Details
Area: 41,362 SF






