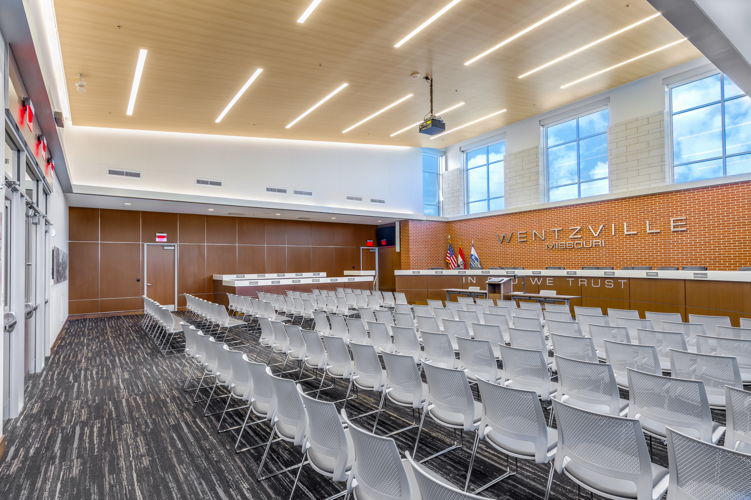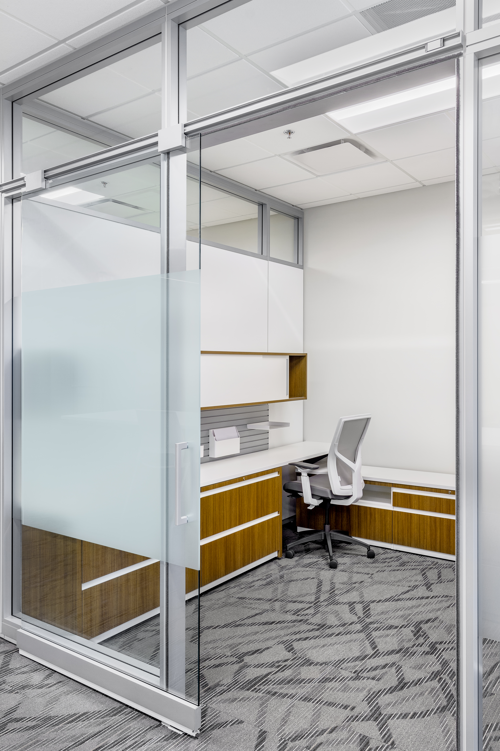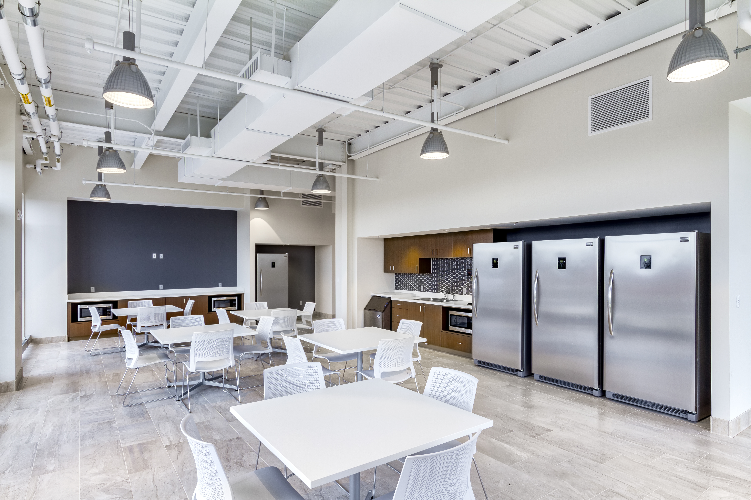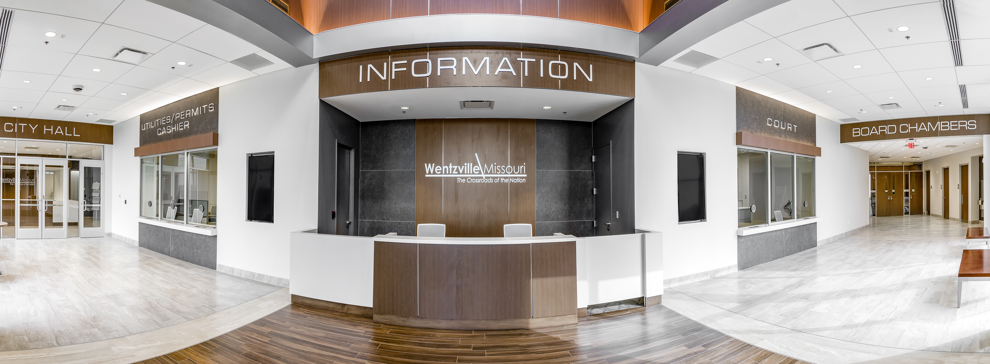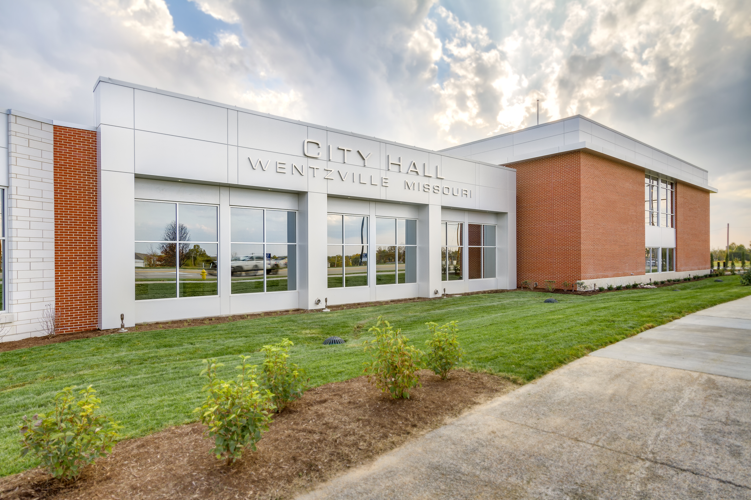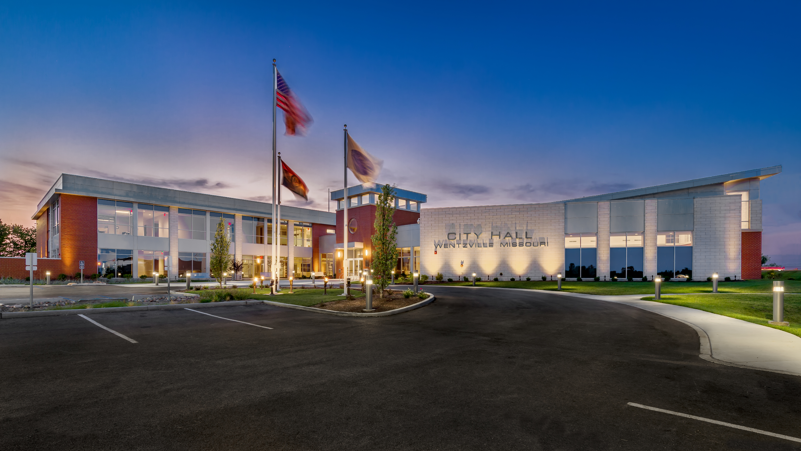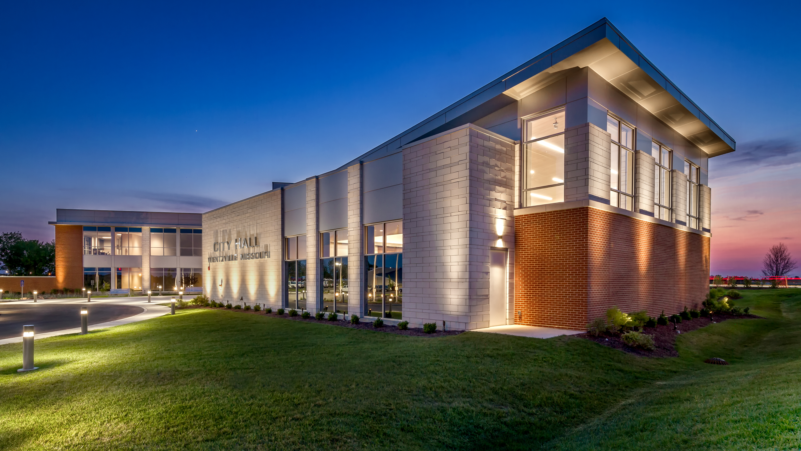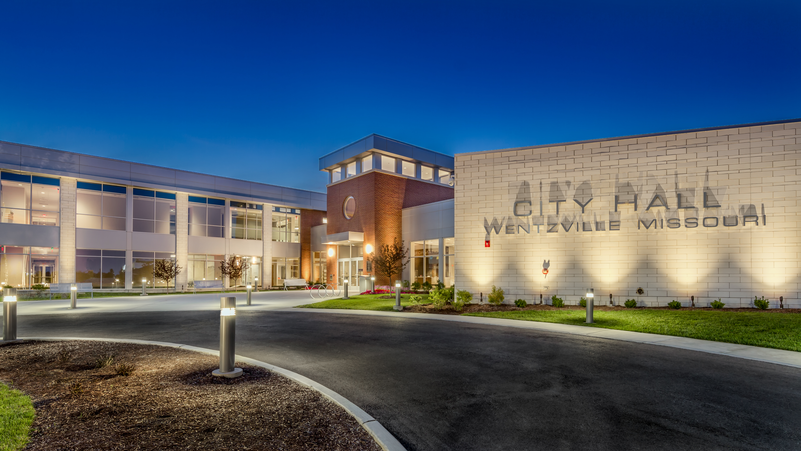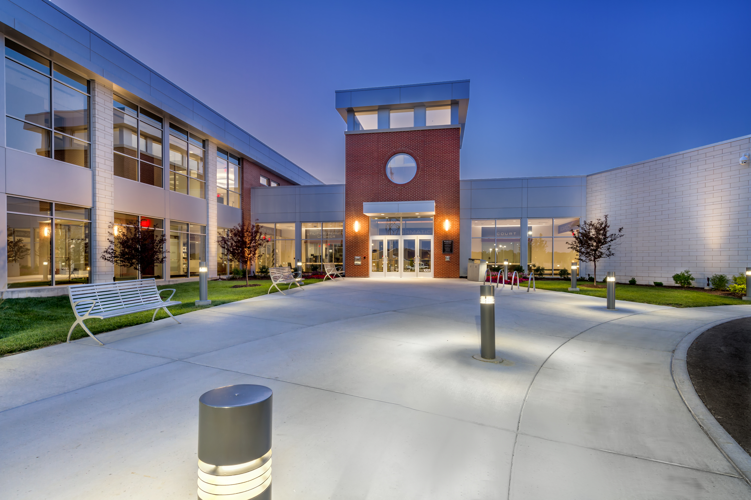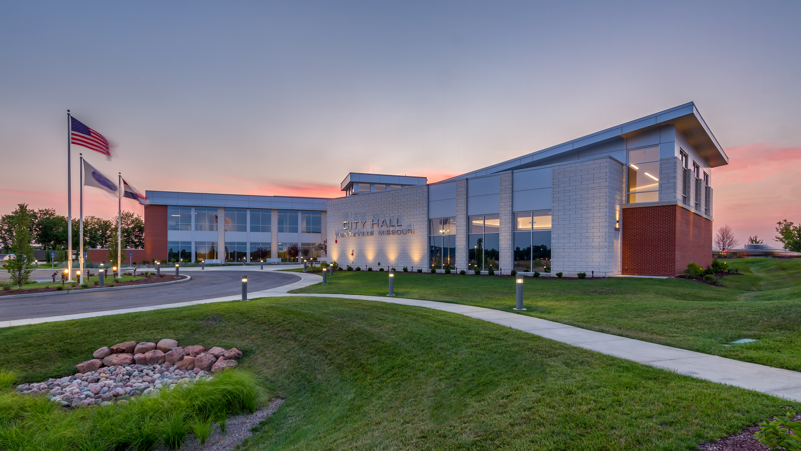Chiodini Architects worked with the City of Wentzville on the Programming, Planning and Design of the New Wentzville City Hall at the southwest corner of Wentzville Parkway and
Schroeder Creek Boulevard. This new facility consolidated multiple municipal departments previously located in 5 separate existing facilities throughout the City: City Administration, Human Resources, Procurement, Finance, Information Technology, Community Development, Economic Development, Public Works, Judicial, Parks & Recreation, and Council Chamber/Municipal Court. This consolidation increased staff operational efficiencies and citizen convenience.
Schroeder Creek Boulevard. This new facility consolidated multiple municipal departments previously located in 5 separate existing facilities throughout the City: City Administration, Human Resources, Procurement, Finance, Information Technology, Community Development, Economic Development, Public Works, Judicial, Parks & Recreation, and Council Chamber/Municipal Court. This consolidation increased staff operational efficiencies and citizen convenience.
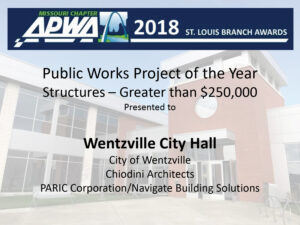
Project Details
Location: Wentzville, Missouri
Area: 44,474 SF
Market: Government + Public Safety
Services: , Space Planning, Programming, Architecture, Interior Design
Area: 44,474 SF
Market: Government + Public Safety
Services: , Space Planning, Programming, Architecture, Interior Design

