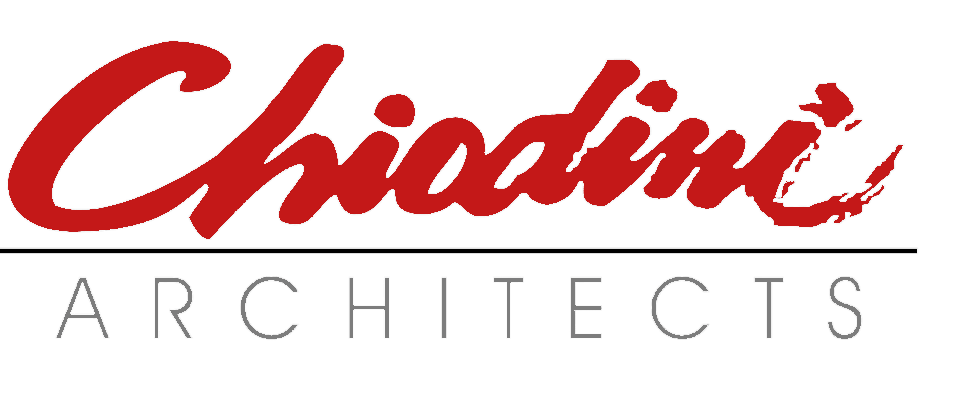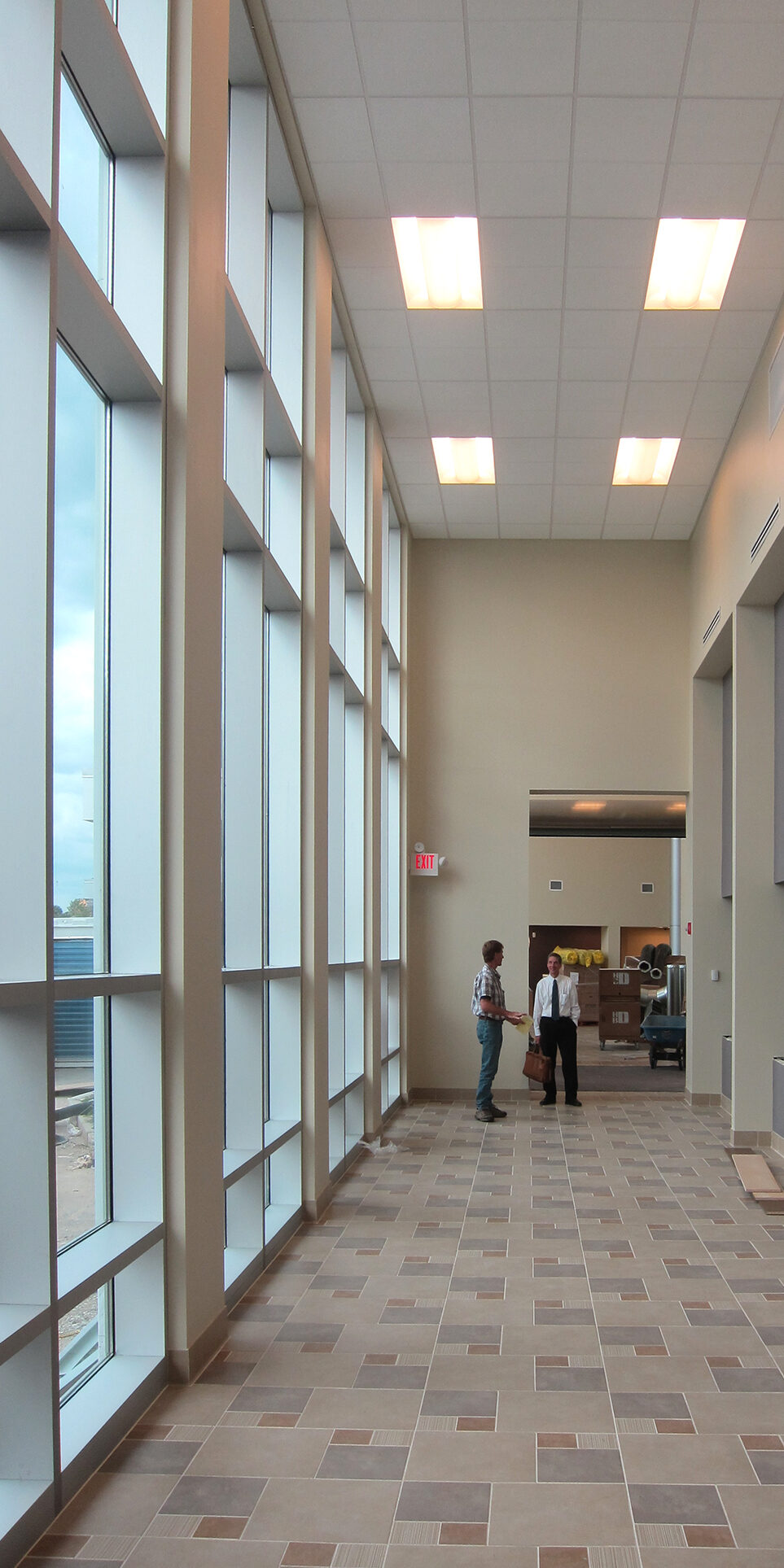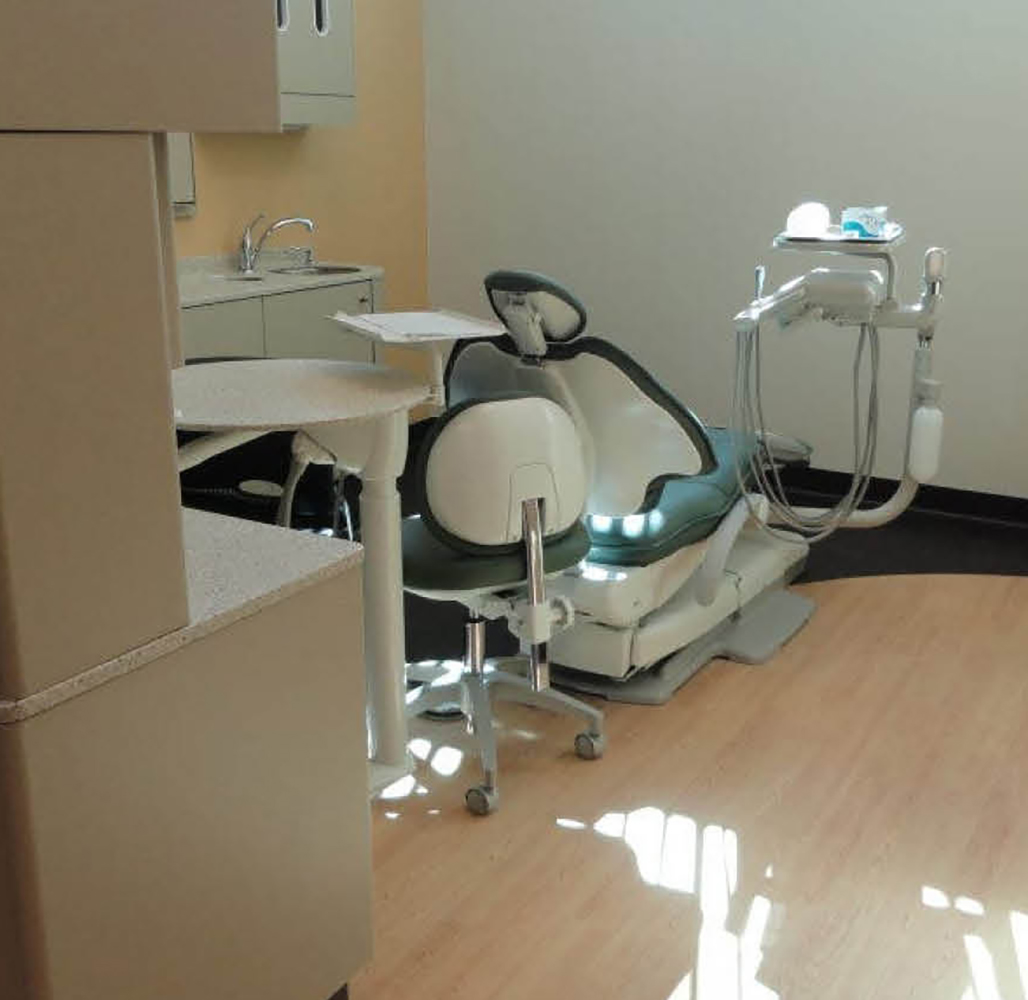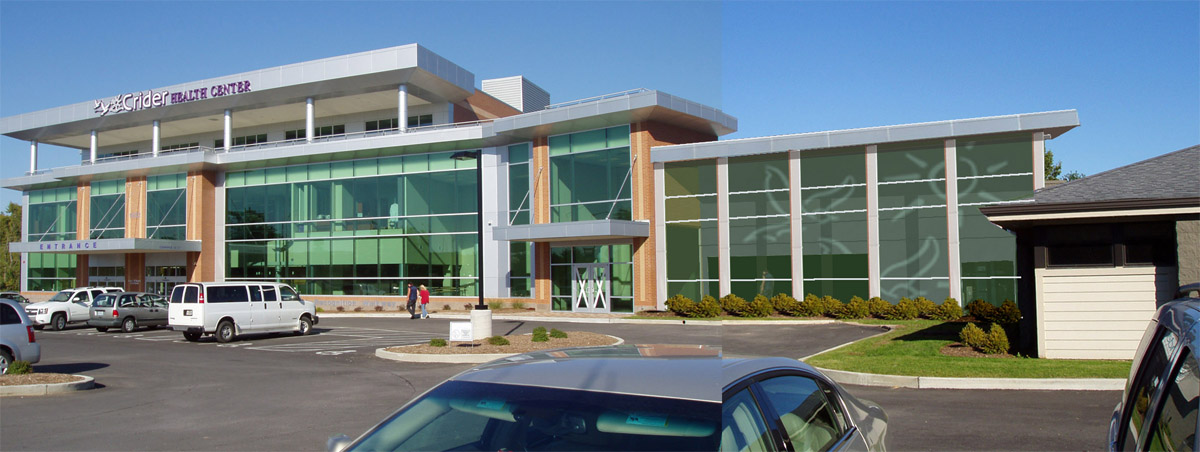New Dental Office with 8 exam rooms, break room, staff changing room, administration area, sterile lab, waiting area and 3 offices.
• Existing Office Remodel with 3 new conference rooms.
4,500 SF Lower level:
• 2 large classrooms
• Large break room/ caterer area.
Connecting Link – 725 SF
• 2-story space connecting the recent new facility to the existing building
• Blue Glass windows
Project Details
Location: Wentzville, Missouri
Area: 13,500 SF Upper Level – 4,500 DF Lower Level – 725 SF Connecting Link
Area: 13,500 SF Upper Level – 4,500 DF Lower Level – 725 SF Connecting Link
Market: Health + Wellness



