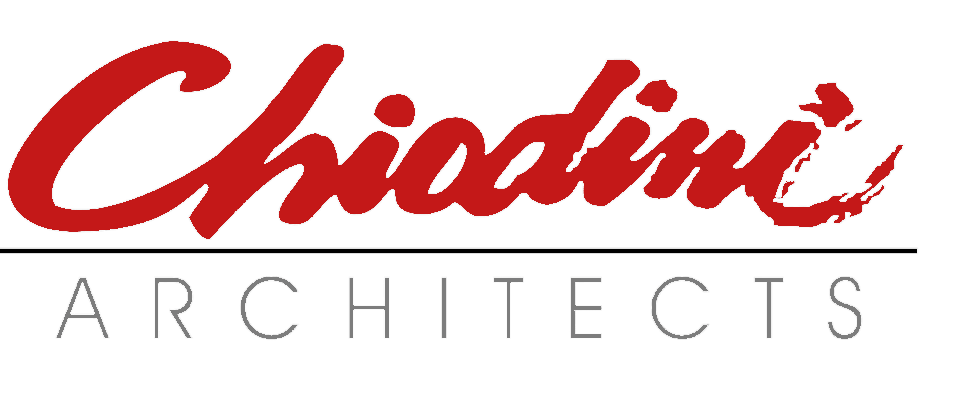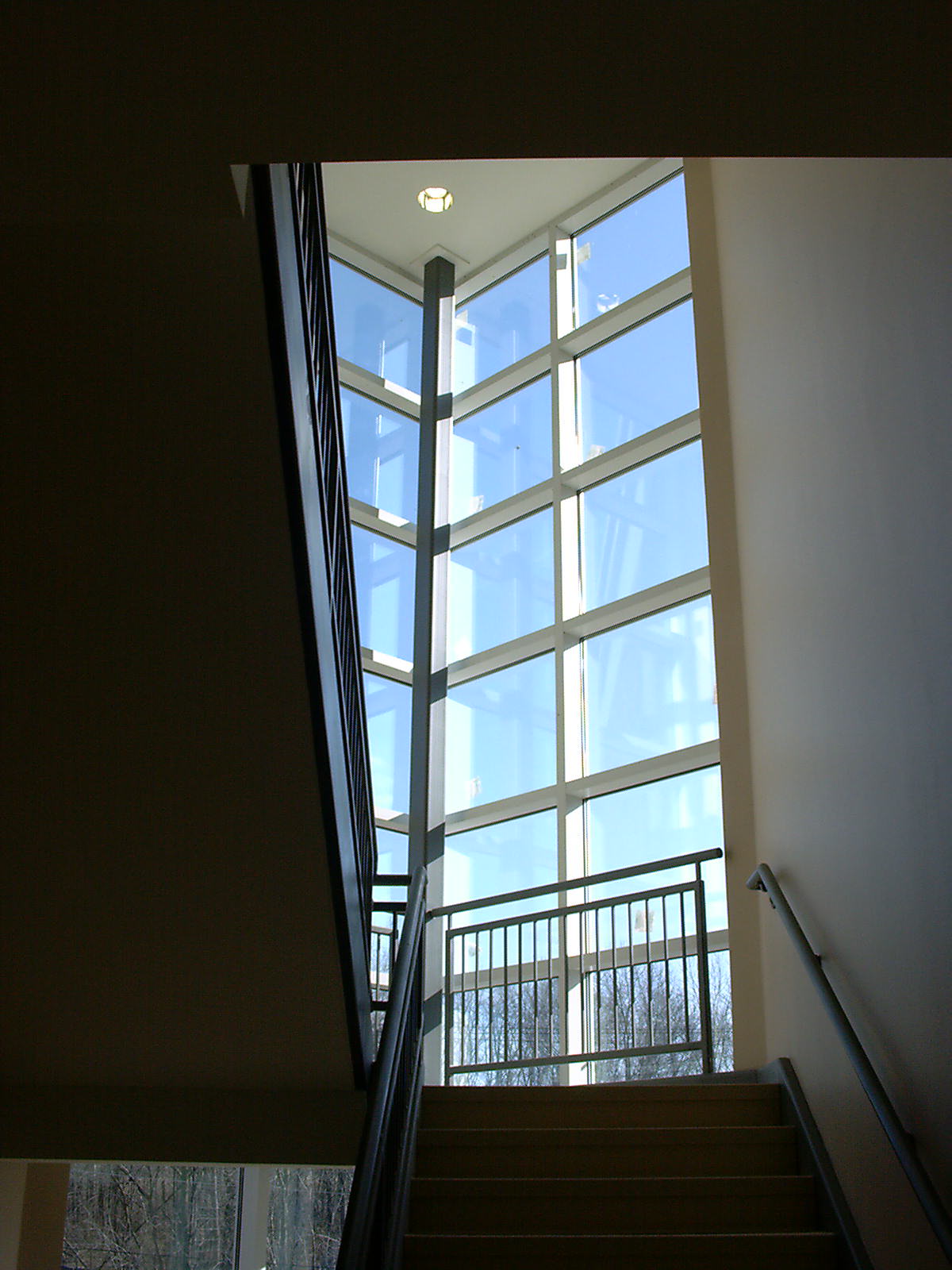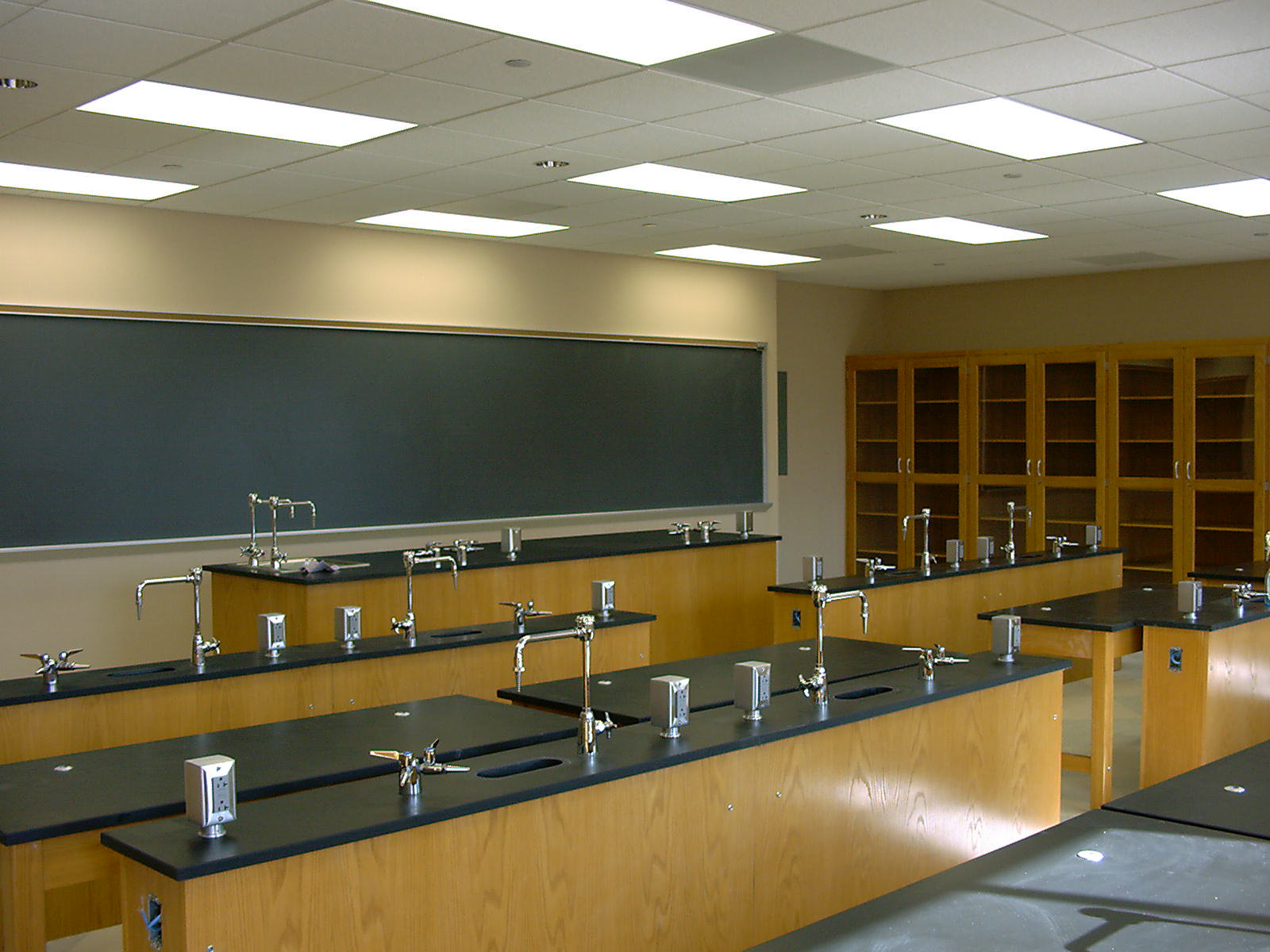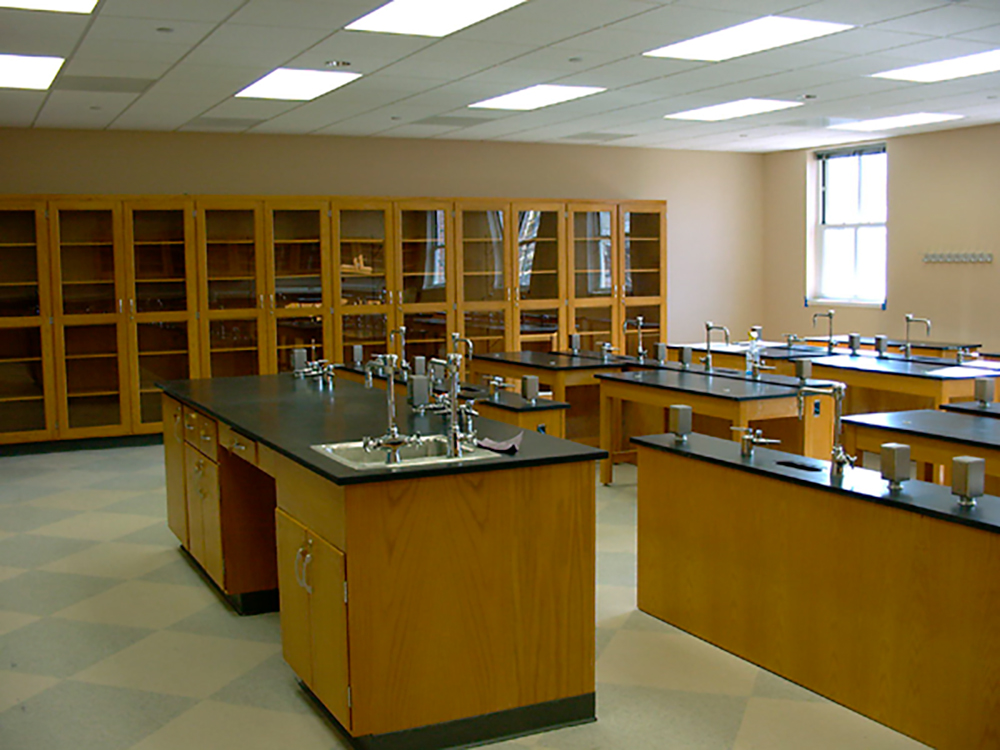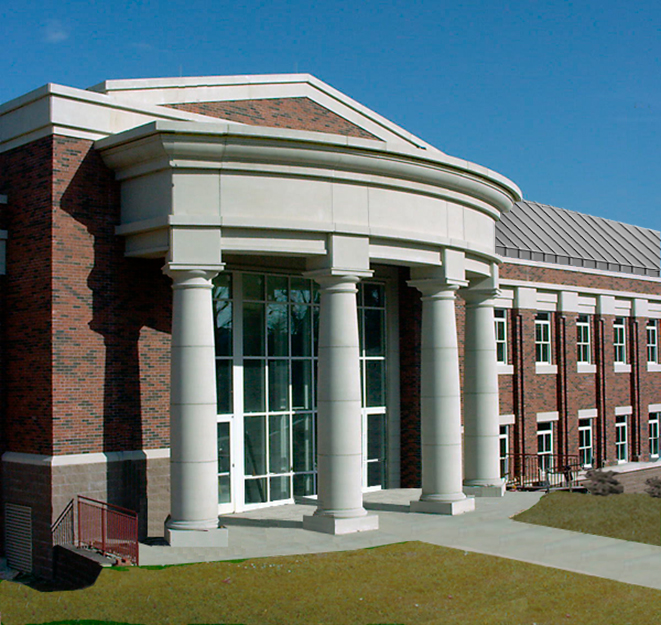Chiodini Architects responsibilities for the new Science Building on the campus of Culver Stockton College included programming and a multi-level design which compliments the historical features of the main science building and fit into the surrounding campus context.
The facility includes:
• Laboratories for general and cellular biology, organic/analytical chemistry, physics and natural sciences.
• Additional elements include an astronomical observation platform
• 70-seat lecture/demonstration auditorium
• Computer labs, classrooms, seminar rooms, faculty offices and storage areas.
• Plans include the addition of a greenhouse adjacent to the biology laboratories on the lower level.
The new Science Building meets all the needs of the “Science Curriculum” in one building.
Project Details
Location: Canton, Missouri
Area: 45,000 SF
Area: 45,000 SF
Market: Higher Education
