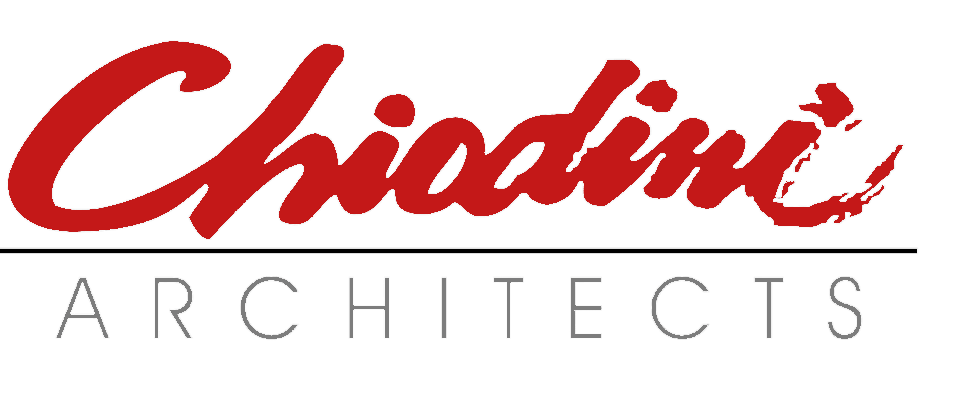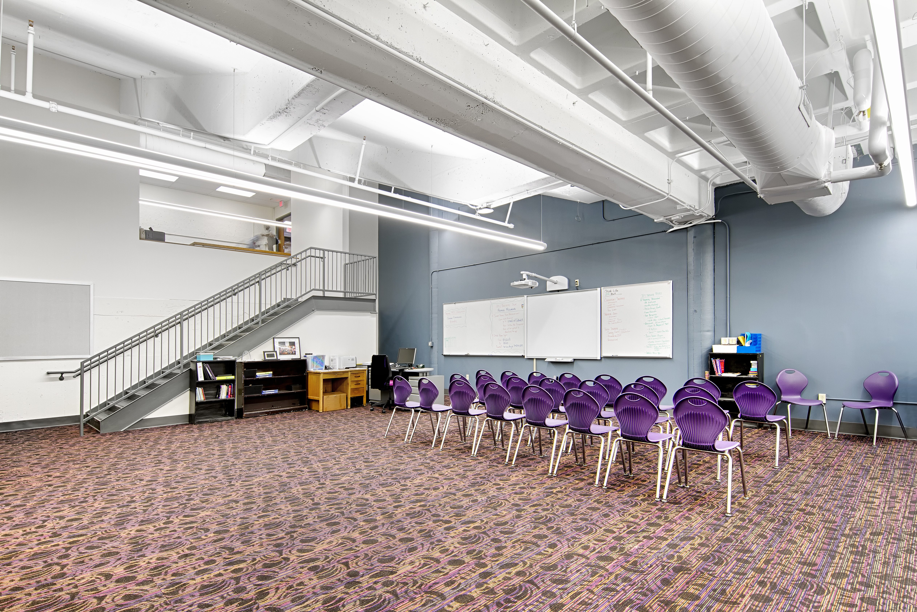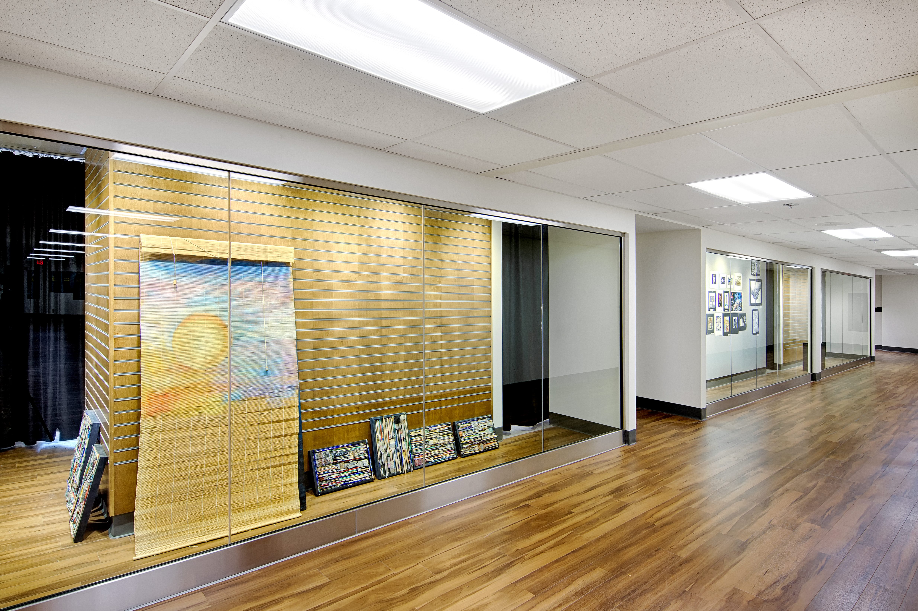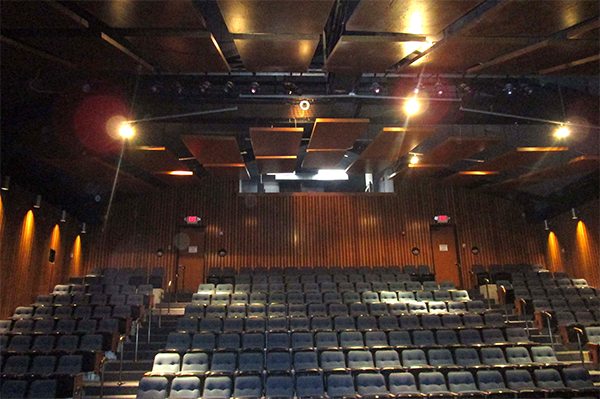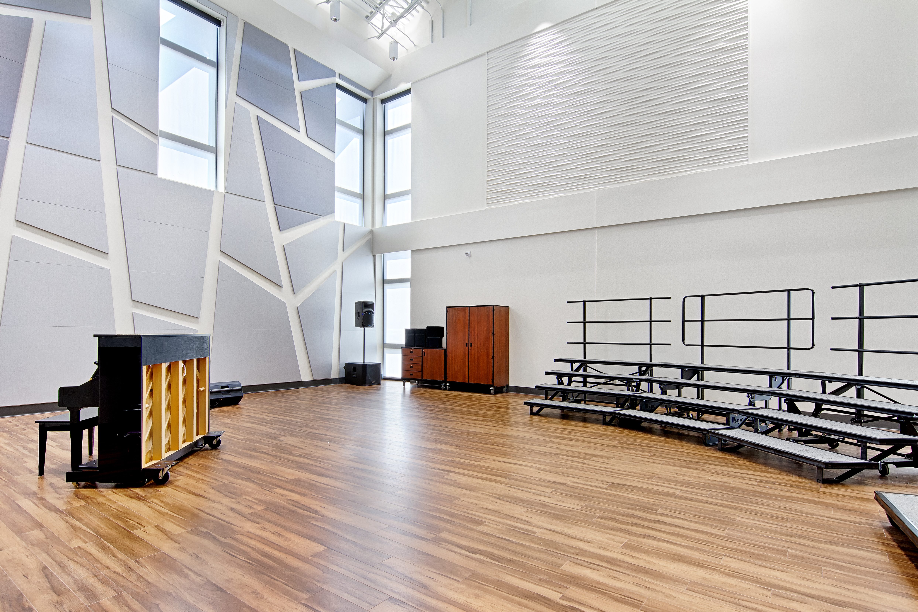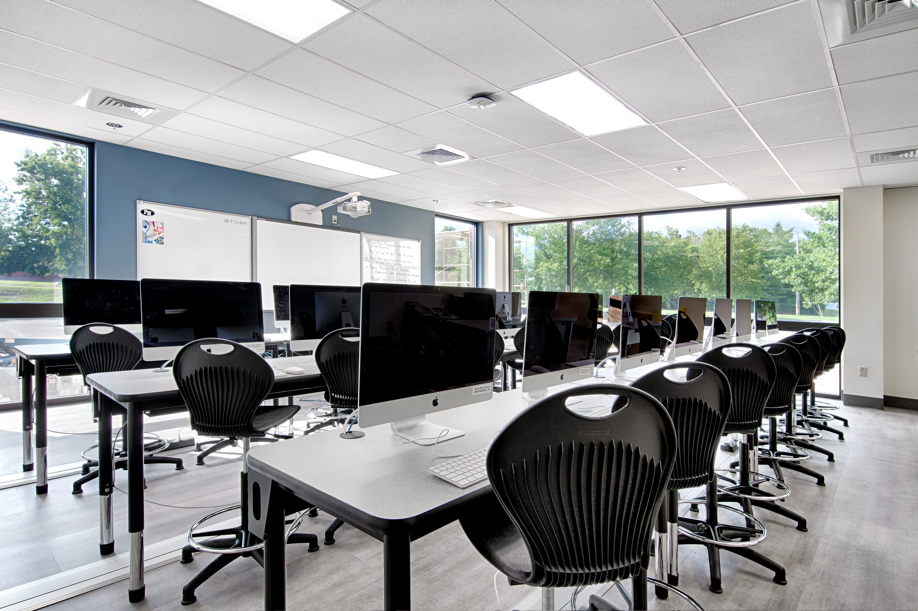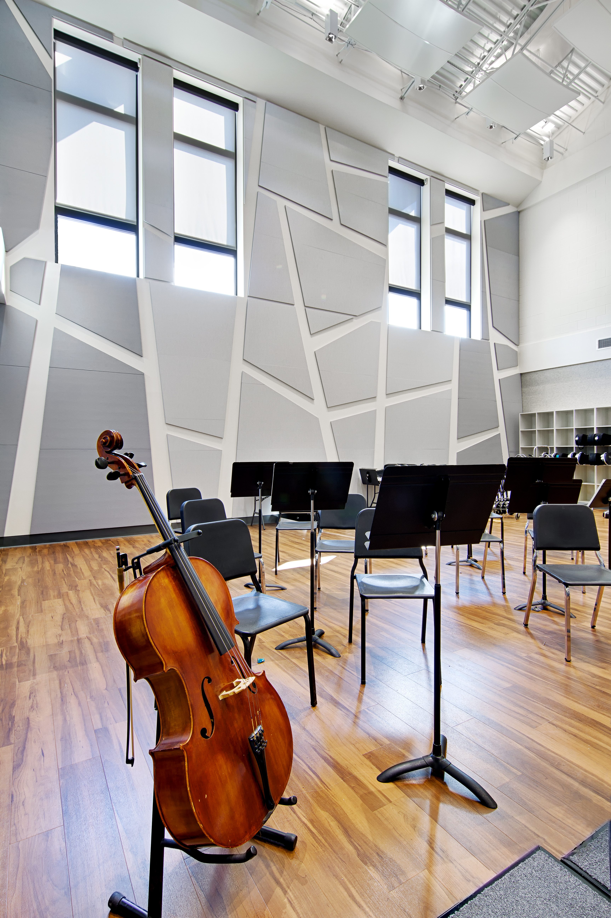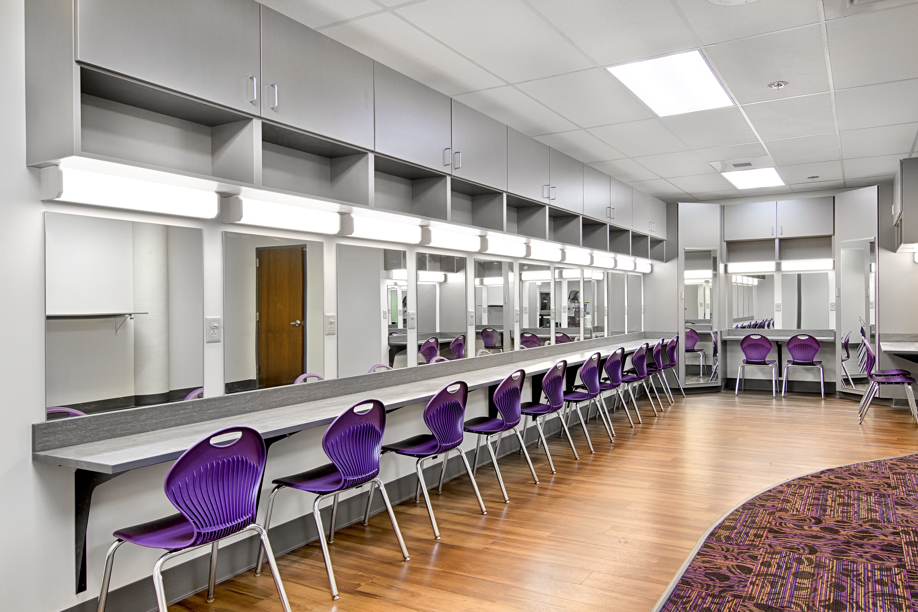Phase I of the Master Plan included:
Phase IA – Art Wing South Addition
• Choir Room
• Orchestra Room
• Band Room
• Music Storage
Phase IB – Complete Replacement of main Mechanical & Electrical Systems
Phase IB – Art Wing South Renovation (Summer 2017)
• Art Classrooms/Labs
• Ceramics Room
• Photography Lab/Darkroom
• Piano Lab
• Ensemble Room
• Wrestling Room
• Performing Arts Theatre
• Controls Upgrade
• Departmental Offices
Phase IB – Food Court/Commons Renovation
Phase IB – Administration & Health Services Renovation
Project Details
Location: Saint Louis, Missouri
Area: 50,000 SF
Area: 50,000 SF
Market: Education PK - 12
Services: Master Planning, Space Planning, Programming, Architecture, Interior Design, Renovation, LEED
