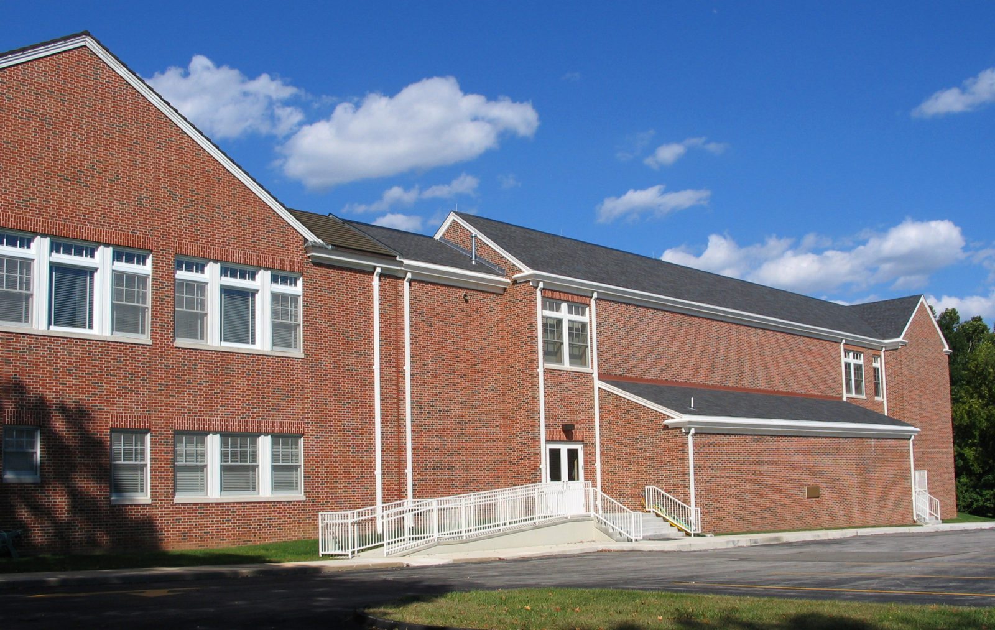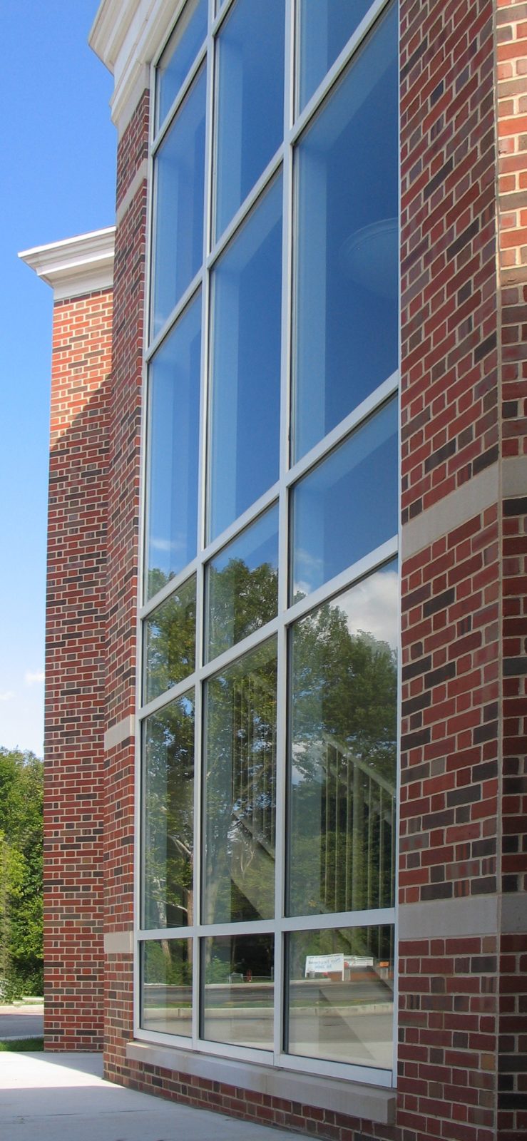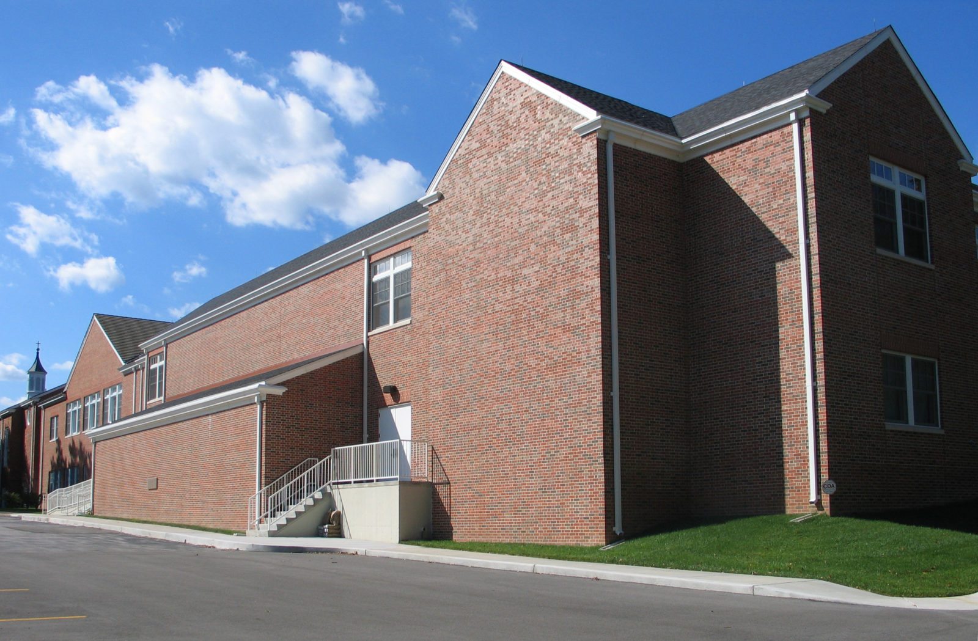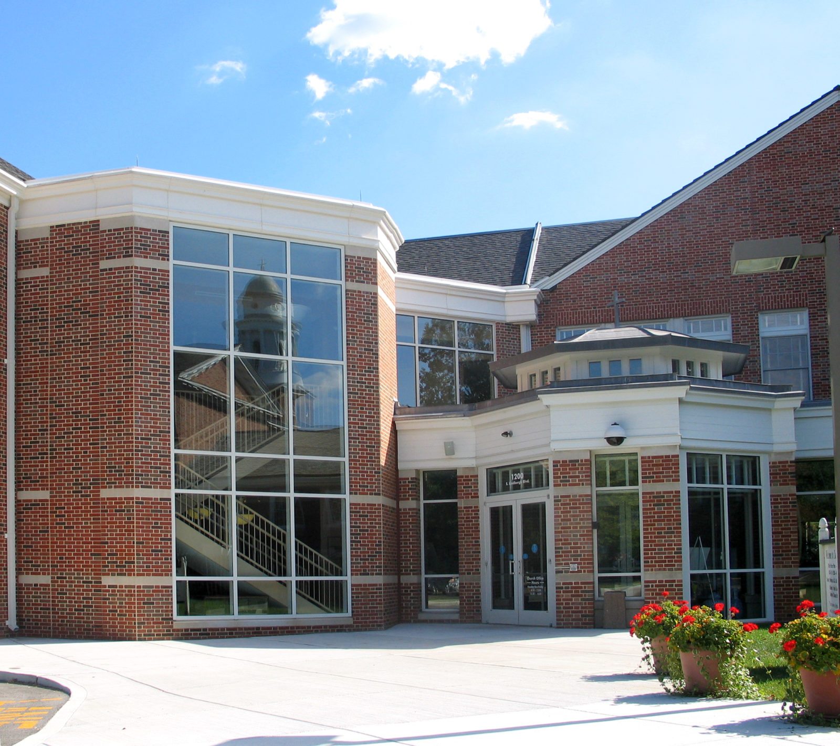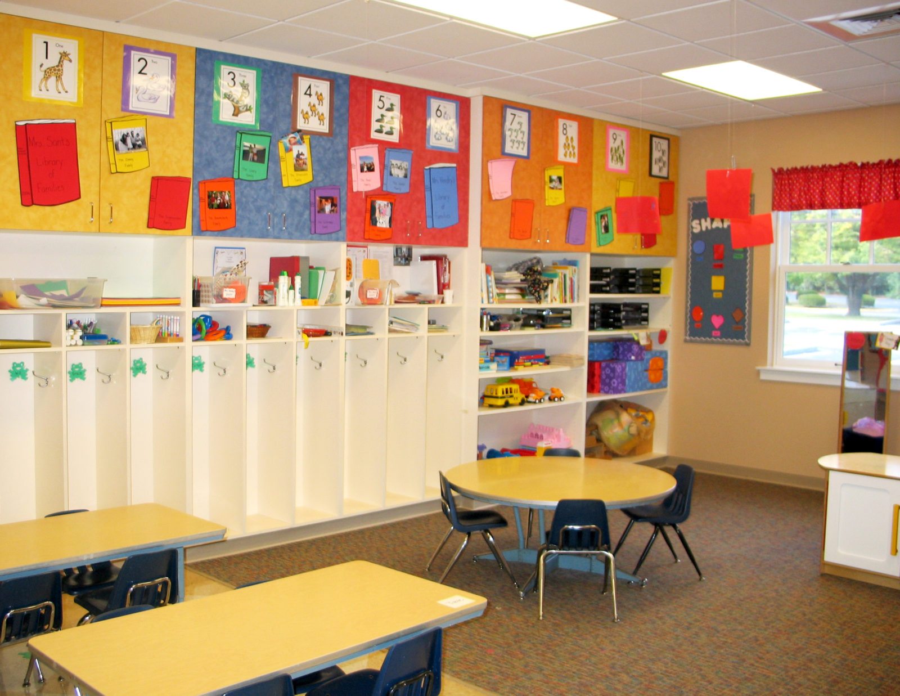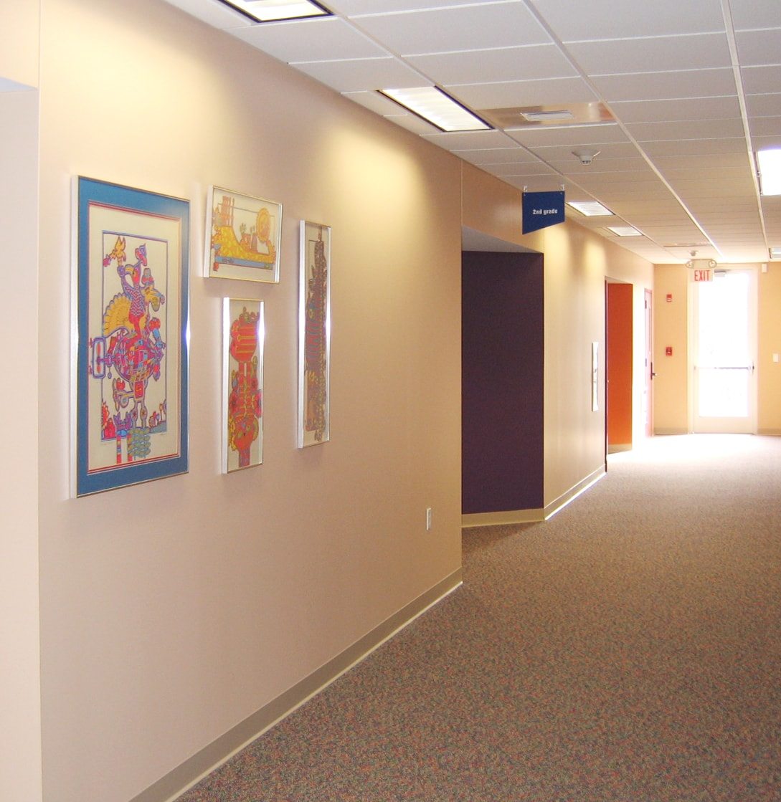The master plan improves facilities for all members of the Salem congregation; from an enhanced and expanded nursery to new classrooms for children, youth and adults. The classrooms/meeting spaces are doubled in size. An addition of a library acts as a connecting link for the new narthex and the original fellowship hall. The new multi-purpose fellowship hall, adjacent kitchen is flanked by 15 new classrooms and offers students improved indoor athletic facilities. The new complex is developed into a unified religious campus with improvements to interior finishes, user rooms and circulation to better support the needs of the ministry and its members.
Project Details
Location: Ladue, Missouri
Area: 21,485 SF
Area: 21,485 SF

